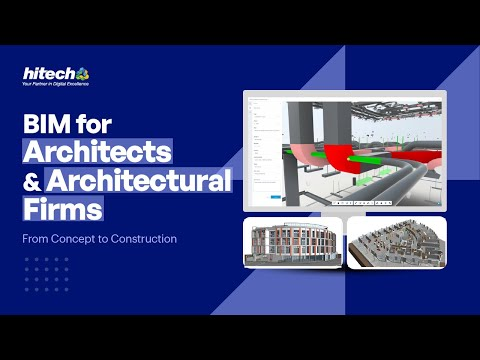
Construction errors can be expensive and time-consuming, but clash detection in BIM ensures seamless coordination among teams, reducing conflicts before they happen. Discover how this technology is transforming the AEC industry!
The construction industry is embracing technologies like BIM, 3D modeling, and virtual reality to enhance visualization, improve collaboration, and streamline planning. These tools allow stakeholders to experience projects in immersive environments, detect issues early, and optimize designs for better efficiency and cost savings. Discover how these advancements are transforming construction.
Foundation plan drawings are vital for construction. The absence of these drawings in construction documentation poses significant risks and consequences to any construction project. Learn how these detailed plans contribute to structural stability, accurate execution, and efficient project management. Whether you're an architect, engineer, or builder, understanding this critical aspect of construction is essential for long-term success. Read the full article here:
Transform your design concepts into precise 2D plans with our architectural drafting services! Our skilled team of 200+ Revit and AutoCAD experts converts your sketches, PDFs, and ideas into construction-ready documents, from detailed floor plans to complex MEP and structural layouts. We help architects, designers, and contractors detect design clashes early and minimize rework, ensuring smoother project execution and high-quality results. With experience delivering 1,000+ projects worldwide, we provide accurate, code-compliant 2D and 3D CAD drawings that stay on schedule and within budget. Let’s make your vision a reality with reliable, expert drafting support!
Architectural documentation ensures clear design visualization and communication, making on-site processes seamless and error-free. With precise CAD documentation, architects and consultants reduce costly errors, enhance project coordination, and manage budget limitations. From design to completion, it’s the blueprint for success. Read the complete article.








